The Box That Japan Won’t Let You Live In
This article was originally written in Japanese for the Evohome Blog. We share it here in English to introduce our philosophy of life and craftsmanship in northern Japan, and how our everyday reality sometimes clashes with Japan’s building regulations.
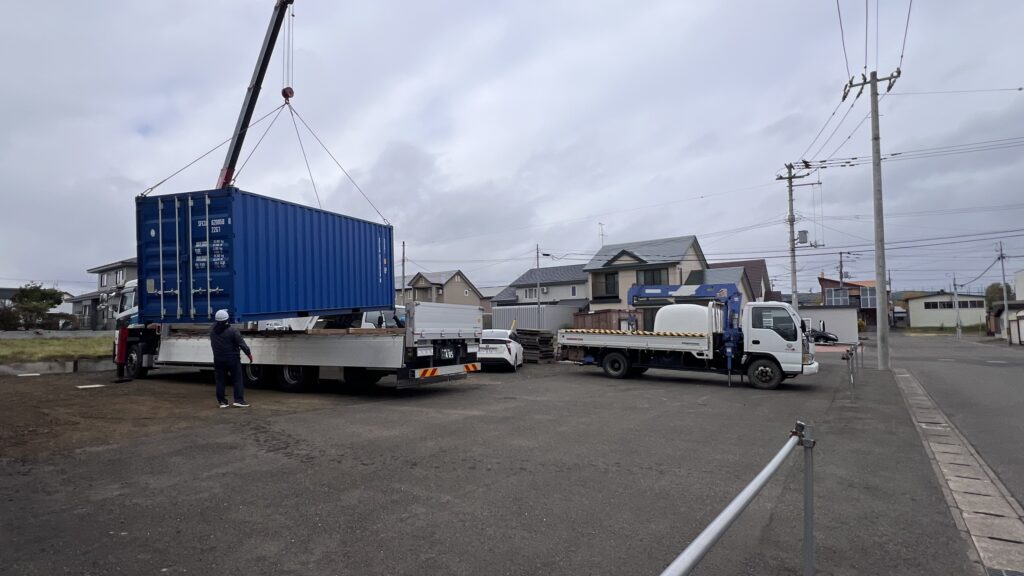
A shipping container has arrived at my home base.
It’s a one-way container—manufactured in China, loaded with cargo, and shipped to Japan. After that single voyage, it retired and came to me almost brand-new.
Size is L6,058mm × W2,438mm × H2,591mm, roughly the same scale as a garage.
Built to a global ISO standard, easy to source, and about half the cost of a typical garage/carport.
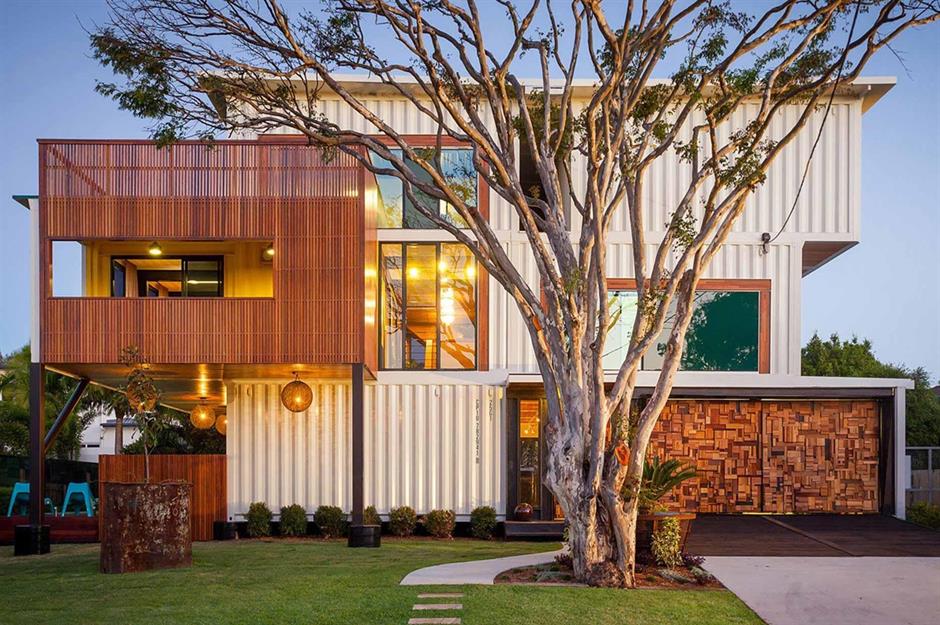
This is a real container house in Australia.
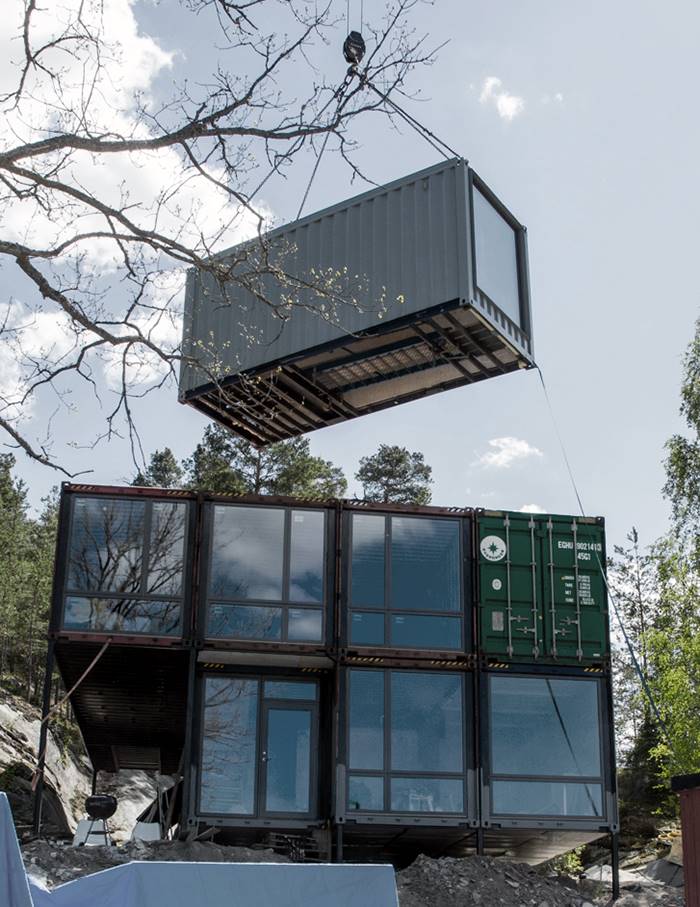
It’s inspiring, right?
But…
Here in Japan, the Building Standards Act is strict—you can’t legally build this as a house.
To make matters worse, the rules got even tighter in April 2025, which pushed up costs and choked new housing starts.
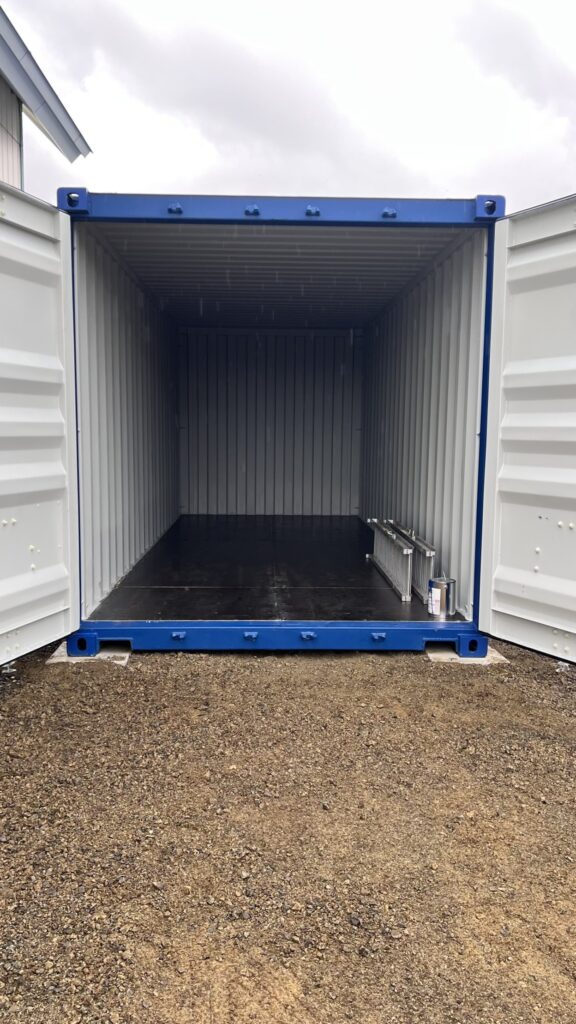
The container I bought is, at best, a storage unit.
You must not anchor it to the ground; it has to remain liftable and movable at any time.
Ridiculous? Yes. But that’s the reality here.
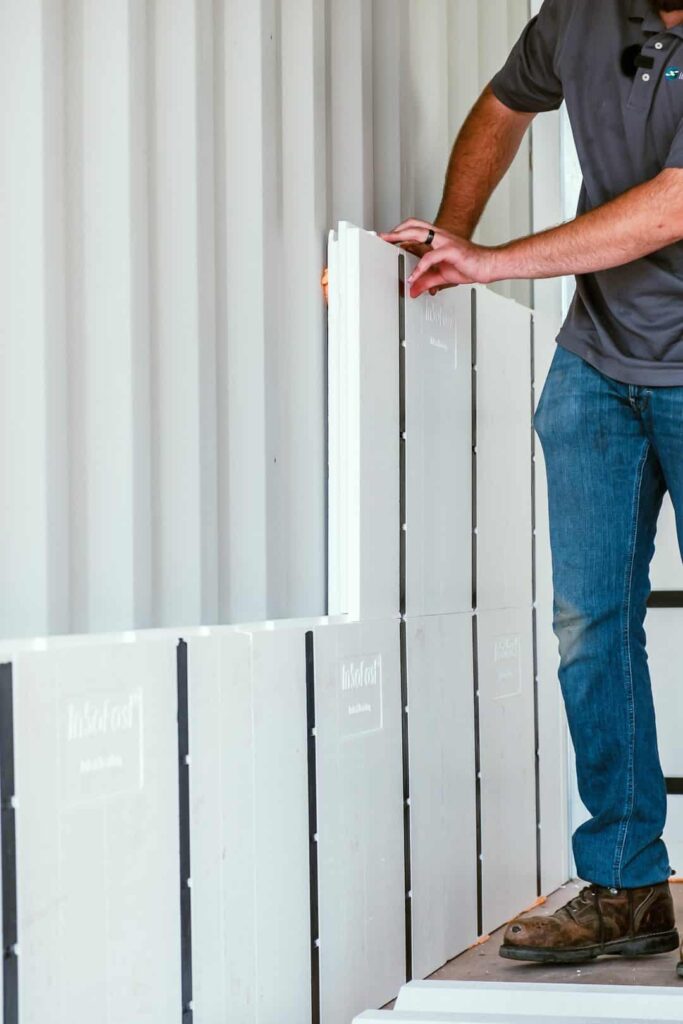
Overseas, you can easily find container-specific parts—like insulation shaped to fit corrugations.
In Japan, converting an ISO container for dwelling use is, practically speaking, a nonstarter.
To be fair, there are new-build, lookalike “container-style” systems made domestically that comply with the Building Standards Act.
Still, why can’t we repurpose true ISO shipping containers—engineered for full loads and stackable six-high without flinching—as buildings? It makes no sense.
Abroad, performance tends to rule; in Japan, paperwork rules.
The MLIT minister finally changed parties—maybe things will shift. Probably not.
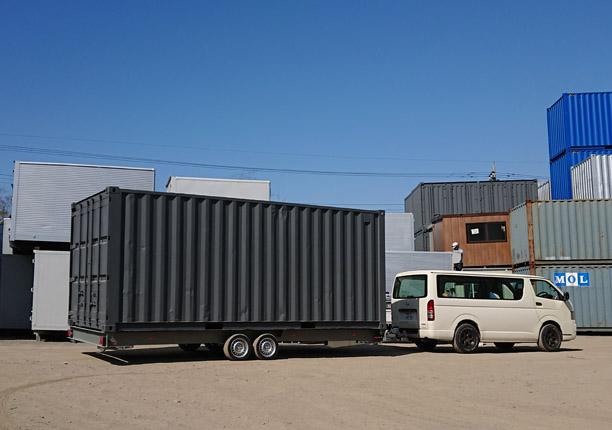
The company that builds my Egg Trailer also manufactures trailers for hauling containers.
If you outfit a livable module on a trailer like this, the Building Standards Act doesn’t apply in the same way.
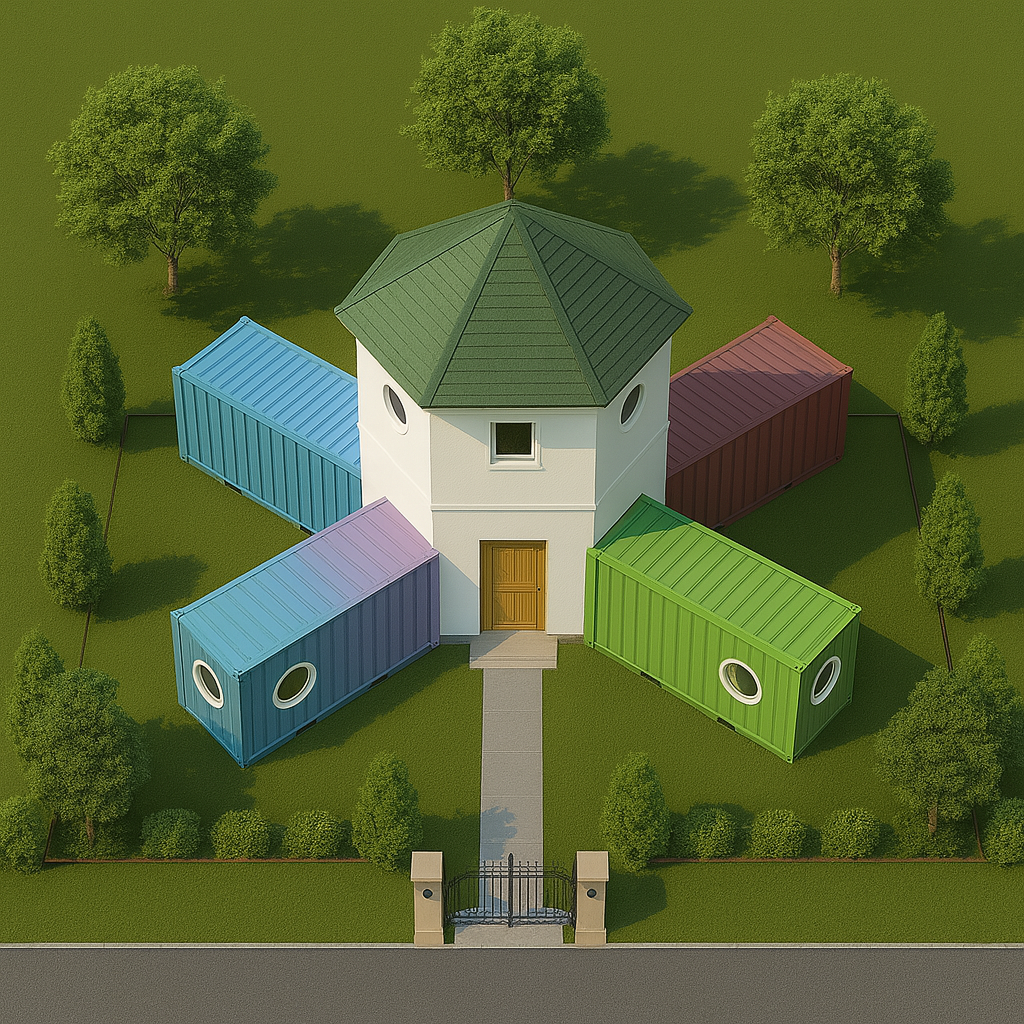
Here’s a workaround: build a proper, legally permitted “core house”—kitchen, bath, toilet, plumbing hub—then place “drop-in” containers around it for living room, bedrooms, and kids’ rooms.
Design the junctions so they can be detached in minutes, expand as needed, and sell off modules when you’re done.
If you press it, this could be realistic. I just don’t feel like wrestling with the paperwork.
Finished it.
Well… let’s not compare this with top-tier K-dramas.

